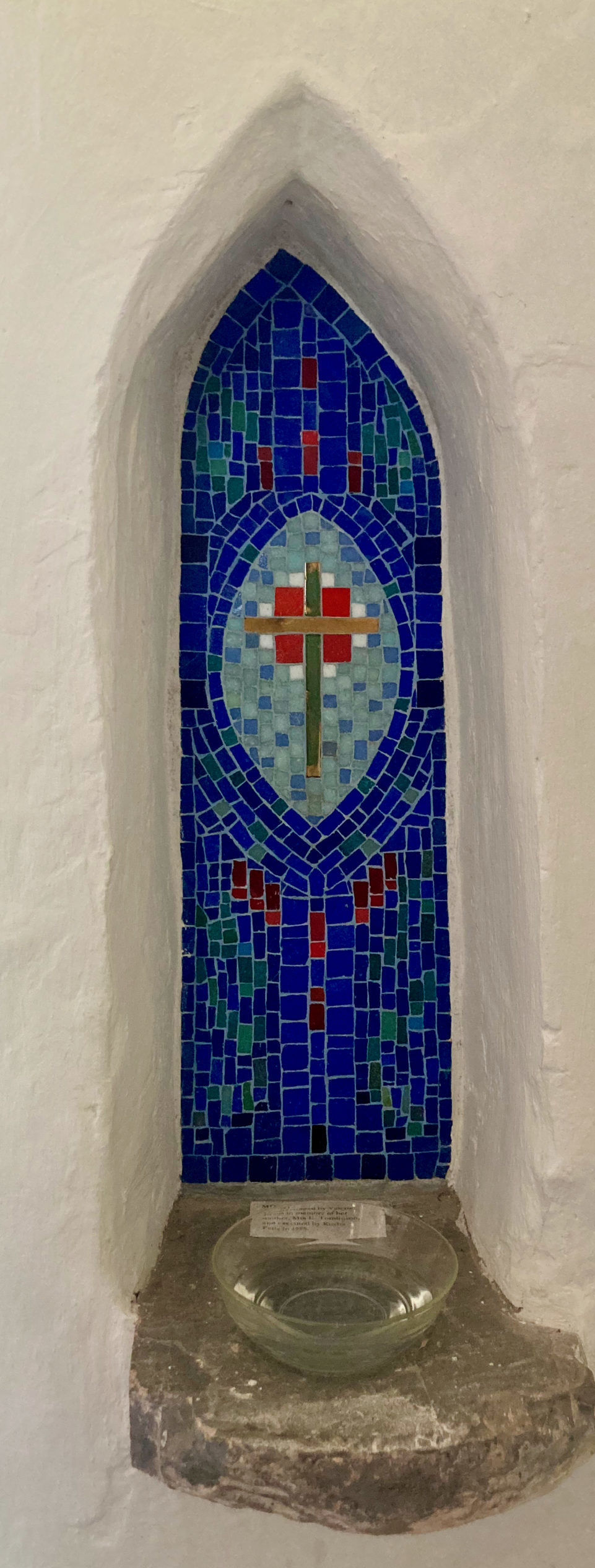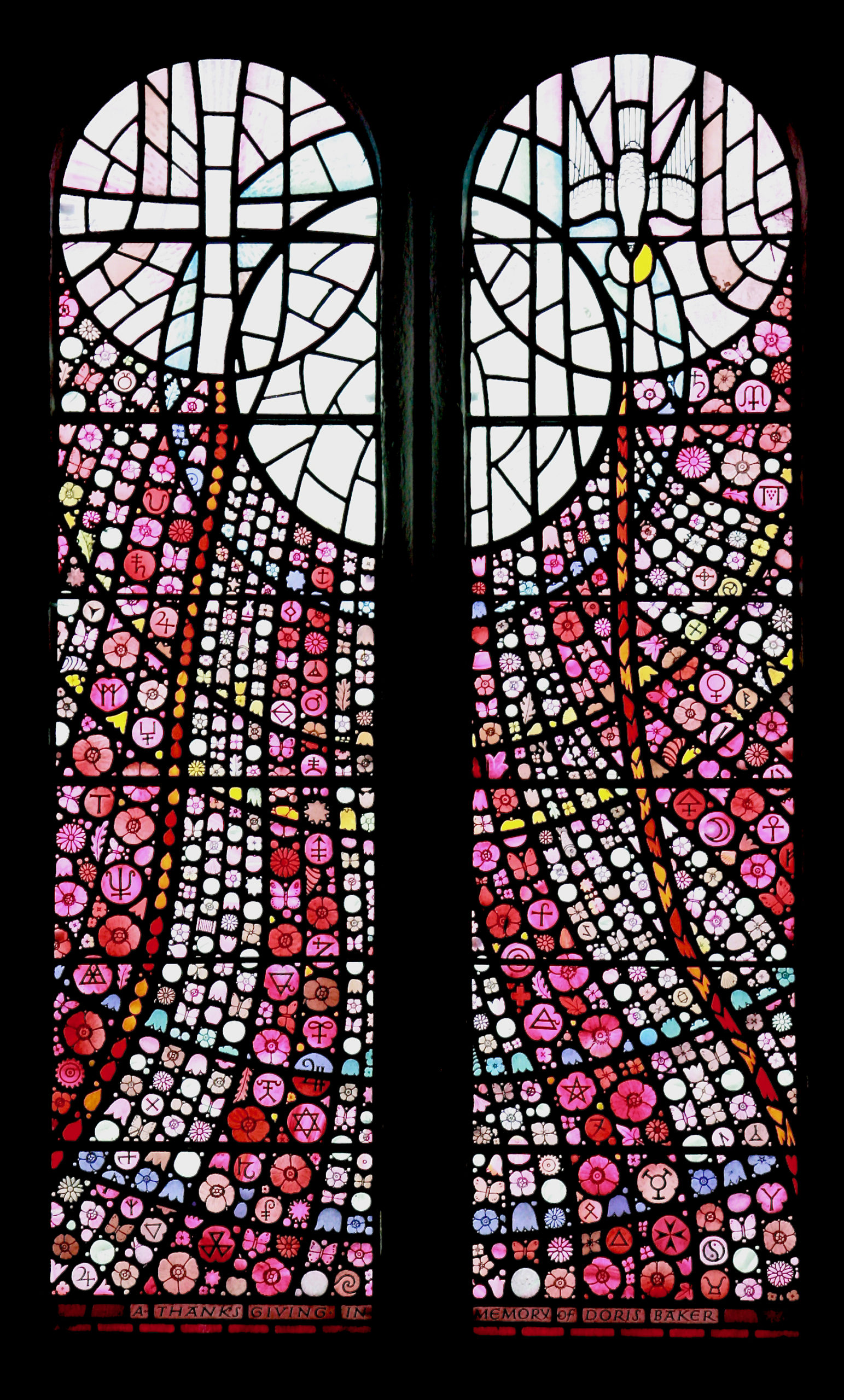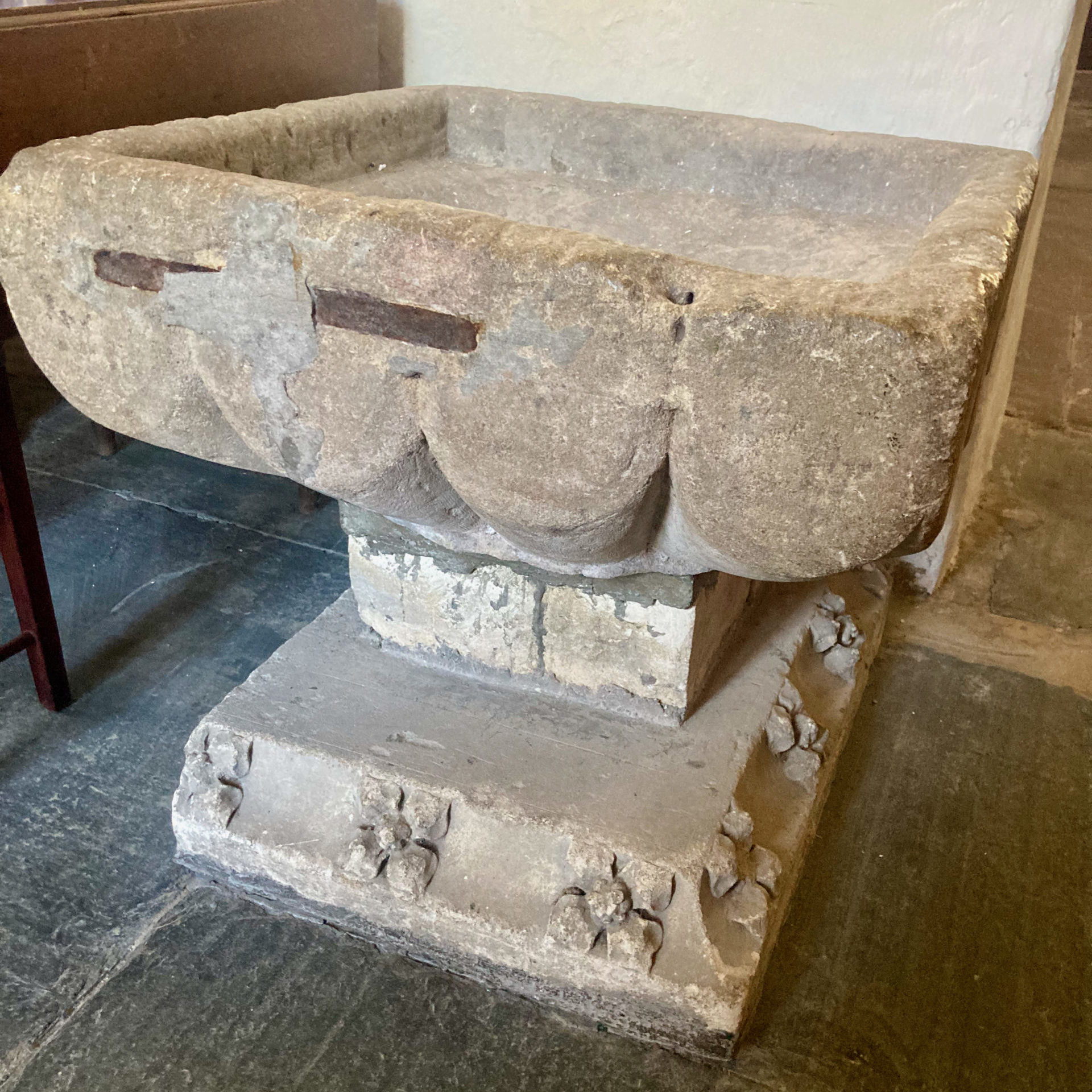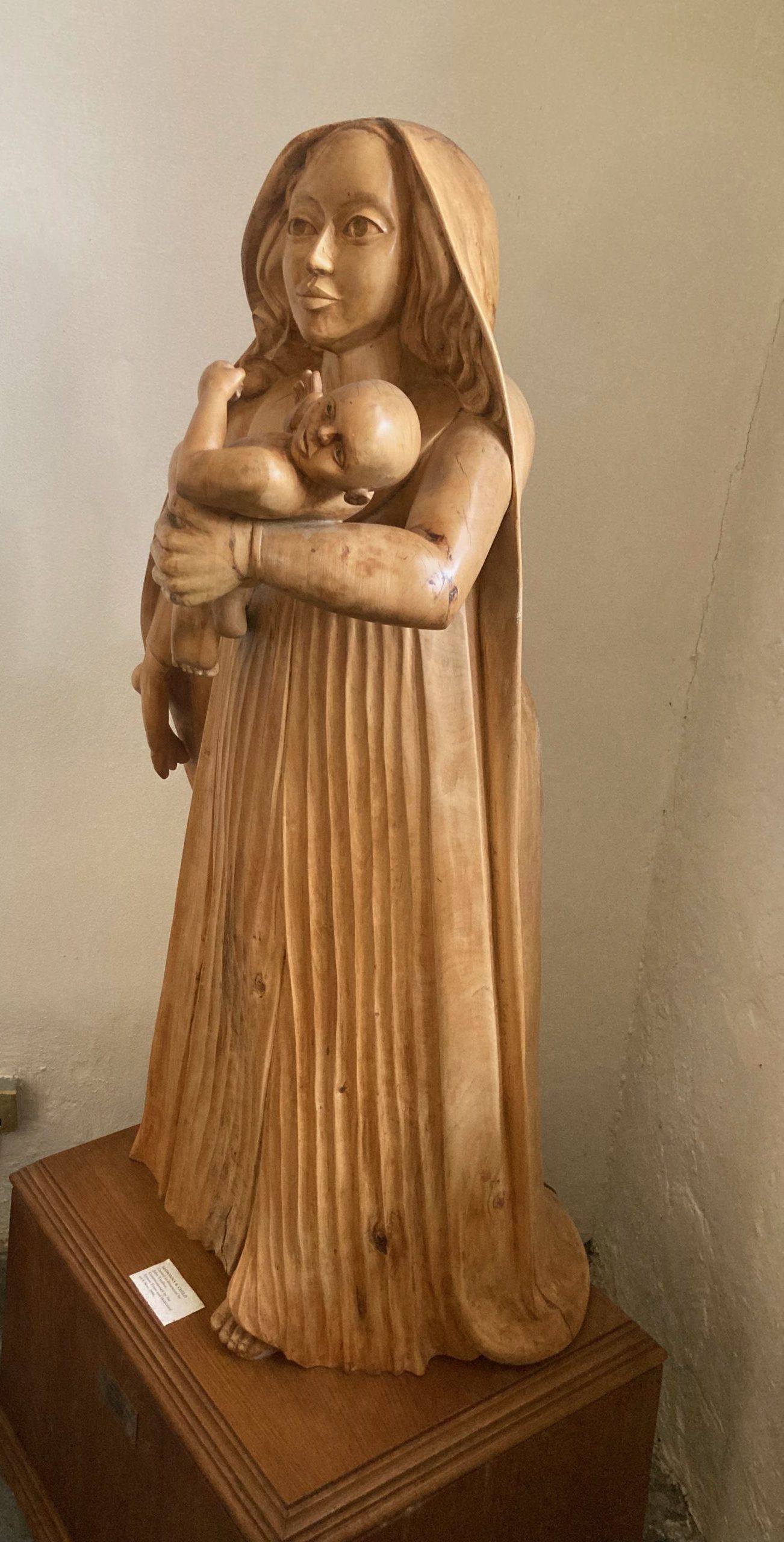Background History
Llansteffan (until the 1970s spelt Llanstephan) lies between the estuaries of the rivers Tywi and Tat and has evidence of settlement from the Stone Age onwards. A ruined castle on the hill overlooking the bay stands within the ramparts of a late Bronze age hill fort. Christianity may have been brought to the area by the Romans based in nearby Carmarthen, but its effect was minimal compared with what happened in the 6th century, when Celtic ‘saints’ swept over the country, giving their names to their Christianized communities. Llansteffan’s eponymous saint is believed to be Ystyffan ap Mawn ap Cyngen ap Cadell Ddymilug. Llanstephan lay at an important junction on the pilgrim route to St Davids, a link between two ferries, one from Kidwelly and one from Laughame.
The castle was an obvious target for the 12th century Norman invaders and it witnessed many a battle between the native Welsh princes and the incomers. The Normans-usually won and they rebuilt the wooden castle.in stone and extended it from time to time. Llanstephan was now an important port and it was granted borough status, with all the attendant trade privileges. It was a flourishing ~ community, though hit like others from time to time by poor harvests and. plague. By the end of the 15th century its strategic importance had declined, and the town declined into a quiet backwater.
In the 18th century, it had a new lease of life. With its ruined castle, picturesque scenery and easy access by ferry, Llanstephan was on the itineraries of antiquaries and artists. A fashion for sea- bathing brought another category of visitors, a category that was swelled dramatically after 1852, when the railway reached Carmarthen. Ferry boats would meet the trains at Ferryside, which had replaced Kidwelly as a ferry. terminus. Whole terraces of houses were built with a view to catering for visitors. For a hundred years, Llanstephan was thronged with visitors during the summer, especially in August, when families from the South Wales mining valleys arrived during ‘miners’ fortnight.‘ The place was also popular for day trips, especially after the advent of motorised charabancs in the 1920s. It was virtually self-sufficient in shops, inns and craftsmen.
The holiday trade declined after the 1950s. Fishing and farming have also declined, but the village remains vibrant and continues to attract visitors who appreciate its peaceful, unspoilt scenery and atmosphere.
History of the Church
Little is known of St Ystyffan, save that he was an associate of the more eminent St Teilo and of St Ishmael. The only other dedication to him is in Radnorshire. St Ystyffan’s first church would have. been a very simple structure, built of with local materials within a circular enclosure. Like most saints, Ystyffan had a holy well, Steffan’s Well, situated on the Old Road to Llanybri and Laugharne, and long since covered over.
The Norman conquest proved beneficial for the Church. As a race the Normans were great church builders and the local lords – rebuilt St Ystyffan’s Church in stone. They assumed that Ystyffan was a form of Stephen and so for the ensuing 800 years the Church was © known as St. Stephen’s. At various times it was granted to the Knights Hospitallers of St John, which-led to disputes with the local Lord as to who had the right to appoint vicars and receive its revenues. Over the centuries, the building has been subject to many phases of rebuilding and restoration, all dependent on what was happening either in the wide world or in the village. The most cataclysmic event in its history was the Reformation, after which the Church passed into the hands of absentee Lay Rectors, whose commitment to its care was not always exemplary. It suffered badly during the 17th century and matters did not improve greatly until the 19th century, when the Lay Rectors were local people.
Although by the mid 19th century, the Church was but one of several centres of Christian worship in the area, due to the proliferation of Nonconformist chapels of every denomination, it did not experience a noticeable decline and for the most part co-existed amicably with the chapels.
In the mid 20th century, churches and chapels alike faced a shortage of clergy. In 1957 Holy Trinity Church, Llanybri, and Llansteffan Parish Church were united under one Vicar.
The Church is a Grade, II* listed building. It has been – renovated during the last decade with help from CADW, the Heritage Lottery Fund, the Garfield Weston Foundation, the Ecclesiastical Insurance Company, and with generous donations from individuals supplementing the fund-raising activities of the congregation.
The oldest part is the 13th century nave, probably erected around the same time as the castle was being considerably enlarged. Major alterations were made in the 15th century to what had been a rectangular building; with the addition of a tower, a porch and the transepts. The pitch pine pews in the nave were installed in 1872 as part of a major refurbishment of the church, paid for by Henry Parnali (see below Families). At the time, much was made of the pews being free, because they replaced box-pews rented by local families. There are references to a gallery at the back of the nave in the 18th and 19th centuries. Presumably, any gallery would have been wooden, which explains why no traces remain.


In the 15th century porch is a medieval Holy Water Stoup, now embellished with an attractive mosaic commissioned from Kusha Petts in 1985 in memory of Mrs E Tomlinson. Below the porch is a 19th century boiler-room, no longer in use.
The massive tower literally towers over the village. it has a wrought iron weather-vane dating from the mid 19th century: a hollow beaten-copper cockerel, with a riveted copper tail covered with gold- leaf. The tower has its original 15th century silit-lights, but the west . door was remodelled in 1869. Internally, a large arch once led to the nave. It is still visible, although filled in and fitted with a door in 1872. However, a blocked semi-circular window above it, which would have pre-dated the tower, has been hidden by re-plastering. The tower was built to house bells(see below Bells). During a recent phase of renovation, the ground floor of the tower was converted into a Vestry.
The adding of transepts was very much in keeping with contemporary trends in the 15th century. In the east wall of the north transept is a hagloscope, also called a squint, which enabled worshippers to see the Elevation of the Host at the altar. The hagioscope is no longer aligned with the altar, indicating that the chancel was extended after the transepts were built. It is only in the transepts that we have an inkling of the decor of a pre -Reformation church, which would have been a blaze of colour, with the walls painted with biblical or allegorical scenes. In the north transept is a wall-painting believed to depict a robed priest with his hand raised in blessing. In the south transept the medieval wail-painting has been overlaid by a 17th century wall-painting of the Creed in Welsh.
The arched opening leading to the Lloyd Chapel would have replaced a window matching that of the east wall of the south transept (which for some reason was blocked up in 1807). The arch was later filled with ornamental organ-pipes, taken from the old organ that was discarded in 1887 when the present organ was installed.
Adjoining the north transept is the Lloyd Chapel, probably built as a chantry chapel in the early 16th century for the family of Maurice Lloyd (see below Families) and subsequently used to house tombs and memorials of their descendants. The tombs were lowered to ground level in 1983. Below the east window of the chapel is a chest, inscribed ‘Made of an old yew 16′ round blown down in this churchyard Feb 1841 W. Lloyd Esq Laques and Elizabeth his sister Lay Rectors May 1847.’
As already mentioned, the chancel was extended in the 15th century. A medieval piscina in the south wall:-was uncovered in 1990; it had previously been covered by a memorial tablet to William Morris (died 1810). The Priest’s door was narrowed in 1830.
Windows
There is no stained glass in the Church earlier than the 19th century, a period when all the windows (save for the 16th century east window) were remodelled.
- East window: depicting the glory of creation, made by John Petts, commissioned in memory of Doris Baker, 1980.
- Chancel, south wall: St Stephen, made by Maile Studios, in memory of David and Hannah Owen, 1956. The Owens and their descendants were stalwarts of the Church for well-nigh a century.
- South transept, south wall: The Good Samaritan, in memory of Henry Parnall, 1881.
- Nave, south wall: The Nativity and The Crucifixion, in memory of Bertha Lillie, wife of Geddes, Mc Kenzie Scott MD.,1884.
- Nave, north wall: The Angel greeting the Women at the Tomb, in memory of Robert Parnall,1885.
- Nave, north wall: “Faith” and “Charity,” in memory of Elizabeth Pamall, 1896.
- Lloyd Chapel: Christ at the Tomb with Mary Magdalene, made by Celtic Studios, Swansea, 1953. Commissioned by the Mothers’ Union originally as the East Window.

Memorials and Families
The Lloyd and Meares families
Maurice Lloyd was rewarded in the 15th century for supporting Henry Tudor in his fight for the throne with the Stewardship of Llanstephan Castle and lands in the area. The Lloyds were closely associated with the Church until! 1870. The main line built Plas Llanstephan in the 16th century, while a cadet line moved into Laques. Mansion. In the 18th century, the Plas Llanstephan Lloyds married into the Meares family, and the Plas was rebuilt by Hugh Meares. Although the family owned the Plas estate until 1920, the Meares did not live in the mansion after 1852, Meanwhile, the cadet branch continued in Laques and became Lay Rectors of the Church; William and Elizabeth Lloyd contributed generously to 19th century renovations in the Church. The 17th century and early 18th century tomb-slabs in the Lloyd Chapel merit close inspection. There are also marble tablets to members of the Lloyd family in the sanctuary, two of which are signed by H. Wood of Bristol.
A fine set of wooden Meares hatchments are hung in the chapel.
The Morris family
The Morris family had been yeoman farmers in the area for centuries, but their fortunes changed at the end of the 18th century when David Morris married a rich widow and went into banking. The Morris Bank in Carmarthen was an extremely. successful enterprise, enabling the Morrises to buy several estates in the locality, including the Lordship of Llanstephan lands. At one time, they shared the Lay Rectorship of the Church with the Lloyds, not particularly amicably. Their memorials, gracing the walls of the chancel and nave, are predictably majestic, being fashioned by notable marble masons such as Daniel Mainwaring of Carmarthen; Bedford & Co., London; T. Tyley of Bristol.
The Parnall family
The Parnalls came as tenant farmers to Lord’s Park, Llanstephan, in the early 19th century. The sons went to London and made a fortune as wholesale drapers. Tradition has it that the firm got the contract for making uniforms for the Crimean War. Amongst those who settled back in the village were two of the brothers, Robert and Henry. Robert built Hill House, prior to buying the Cottage estate in 1870.
Henry built Orchard House on the Darkway estate. The Parnalls were great benefactors to the village and its people. Henry paid for the major refurbishment of the Church and the churchyard in the 1870s, a fact recorded in a tablet in the porch, erected in 1874 by grateful parishioners. His further munificence of a gift of a peal of bells and a -bequest of £3000 for the maintenance of a choir are mentioned in another marble tablet on the south wall of the nave. On the same wall is a tablet to William Henry Parnall, while on the north wall of the nave are tablets to members of Robert Parnall’s family.
The Scott family
Captain John James Scott came to five in St Anthony’s Cottage in Lianstephan tn 1862. He had a large family of 10 children, comprising one son and nine daughters. Two daughters died in infancy. None of the girls got married and the last one died in 1955. They were a much-loved family, closely involved in Church activities, notably the Sunday School, and Scotts’ Bay is named after them. A marble slab on the windowsill in the south wall of the nave commemorates the Scott girls, and an oak table at the entrance was given by the Mothers’ Union in memory of Isabel Scott (died 1937).
War memorials
On the south wall of the chancel.are two brass wall tablets, mounted on wood, listing the names of Church members who lost their lives in the two World Wars.
Other memorials
Other memorials of note are: on the south wall of the nave a stone wail-tablet to the Reverend Benjamin Evans, who died in 1889, having served as Vicar of the parish for 46 years; and on the south wall of the chancel a marble wall-tablet by Drewett & Co Bristol, in memory of Richard Howell, a former Mayor of Carmarthen, who died in 1802.
Fonts
In the Lloyd Chapel is a medieval font, made out of limestone, now lacking its original pedestal. When a replica was made in 1868, it was discarded and used as a trough on a farm, until retrieved and brought back into the Church by Sir John Williams, the noted obstetrician and founder of the National Library of Wales. He was a tenant of Plas – Llanstephan from 1899 to 1914.
The replica font situated by the west door was made of Portland stone by Griffith Davies, a local stonemason, for Miss Elizabeth Lioyd for £3.15 and is inscribed “1868.” It is in regular use.

Bells
In 1552 the Church owned three bells, and there are subsequent references to bells being ‘out of repair.’ In 1875 Henry Parnall donated a peal of eight bronze bells hung in an oak and ash frame, cast at the Mears & Stainbank Foundry, London, which is one of the finest peals in west Wales. By the end of the 20th century, both the tower and the bell-fittings needed attention, and a valiant effort was made to raise money and attract funding in order that the bells could ring in the Millennium, which they did. A plaque on the south wall of the nave records the achievement.
In 1884 the Church acquired a nice set of 16 handbells.
Lectern
The old oak lectern was given in 1892 by the Girls Friendly Society and members of the Sunday School in memory of Lady Marianna . Augusta Hamilton: Sir James John Hamilton and Lady Hamilton — . rented Plas Llanstephan in the 19th century. In 1871, in conjunction with the Pamall brothers, they paid for the first heating system in the Church. Lady Hamilton started the Sunday School in 1867.
Chalice
Amongst the treasures of the Church is the ‘Coconut’ chalice, mounted on ebony, with silver bands encircling. The 16th century cup was remodelled in the 18th century and is inscribed ‘The gift of George Lloyd Mears fo the Parish Church of Llanstephan, Carmarthenshire, Anno Domini, 1756.’ Normally deposited in Carmarthen Museum, it is brought back on special occasions.
Iron Work
The beautiful wrought ironwork seen in the railings, flower-stands, etc. was done by members of the James family, local blacksmiths.
Madonna and Child
The figure of the young Mary stepping forward to offer her Baby to the world was carved from lime wood in 1994 by John Taulbut, then a resident of Llansteffan: Commissioned by the Eynon Trust.

Furnishings and artefacts
The sets of seasonal furnishings were designed by John Petts and executed by Kusha Petts.
Christening candlesticks and a cross, made of yew with brass ferules, were made by their son, Michael John Petts.
The kneelers at the altar rail were made to celebrate the Millennium. The project led to the formation of a Tapestry Group, which meets weekly and is open to non-church members. Village ladies have made kneelers for the paws, and in 2010 they produced a large wall-hanging depicting village scenes and buildings.
The brass Processional Cross on an oak base commemorates Harriet and Einon Eynon Williams.
The Churchyard
Three gateways lead into the circular, walled churchyard. An area on the north side is reserved for cremation burials. Inscriptions on the gravestones tell stories from the past, of unnamed sailors who drowned in shipwrecks, of children who died in infancy, of the wilagers who served their community diligently in their lifetime.
The south side is being managed for the benefit of wildlife, in accordance with Church in Wales guidelines.
In 1818 a National School with a Vestry attached was built abutting the road on the north side. The school building was demolished in 1855. The Vestry survives as a private house.